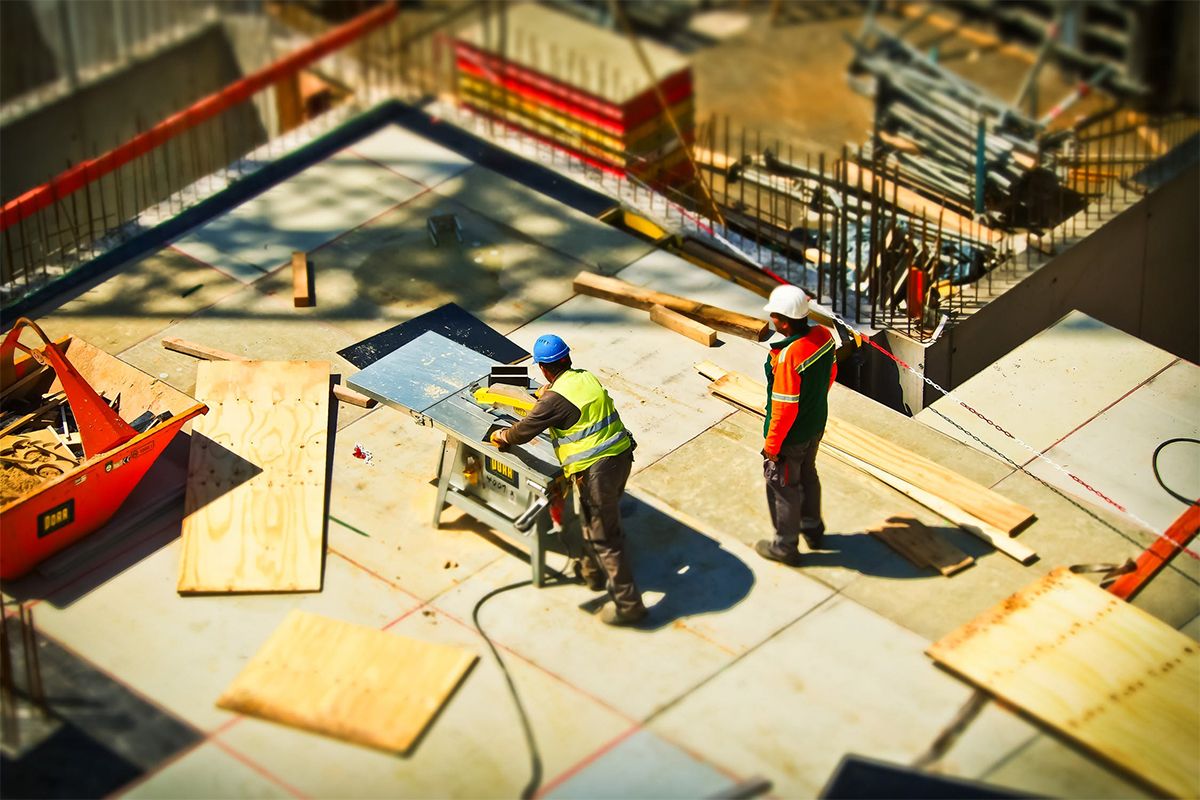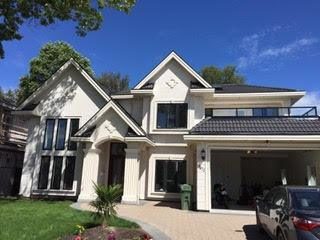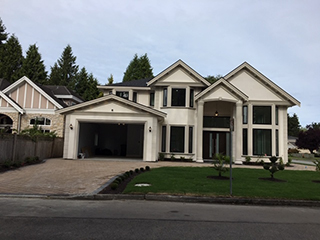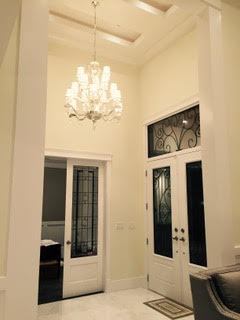Similar in scope to Multi Family Home construction, Commercial Development is fairly elaborate and involves looking at a wider range of issues with a more holistic view of the entire development. Mixed Use Commercial development is gaining popularity because it is a more efficient use of land that supports the community. Typically, it includes retail, office and residential units in one site with retail stores on the street and/or below ground level and residential units on the upper levels. The advantage is less traffic activity and a better use of space. Since retail amenities are directly below residential units, the public do not need to drive elsewhere to find their basic needs. Besides that, the building uses the same footprint of space to house more people per square feet with land left over for walkways, play areas, parks and other amenities. Commercial development is also about densification and better use of public transit accessibility. Commercial development is about concepts that support the city’s OCP (Official Community Plan) as well as Zoning By-Laws and requires a deeper vision of the future.

For All of Your Home Remodeling and Improvement Needs
Home additions and renovations significantly increase the value of any home through improved functionality and overall aesthetics. No matter what you’re looking to add to your home or even perform a complete home renovation, we can make it happen. We take care of everything from the paperwork required to alter the home to architecture and design needs. All these processes are done entirely in-house with our team of experts. We can assure you that you will be improving the value of your house once the project is complete.
Elegant and routine touches to your home can help increase the curiosity of potential buyers. Some minor upgrades to the home give it a modern look, which improve its value in the market. It gives satisfaction to the homeowner and better functionality for everyday living.
Finally, investing in high-quality home improvement products and services is critical to making home renovations work to increase market value and functionality. You should always seek professional opinion during planning to ensure the project meets specific standards and satisfies your needs and requirements.
Do you have a project in mind? Let us help you create the space you desire – to impress! Get in touch today and let our licensed home renovation experts help get the job done right. Call us today at (604) 330-4064.
Are you ready to Build your Home
Let’s build your dream home together. Contact us today to schedule an appointment.







